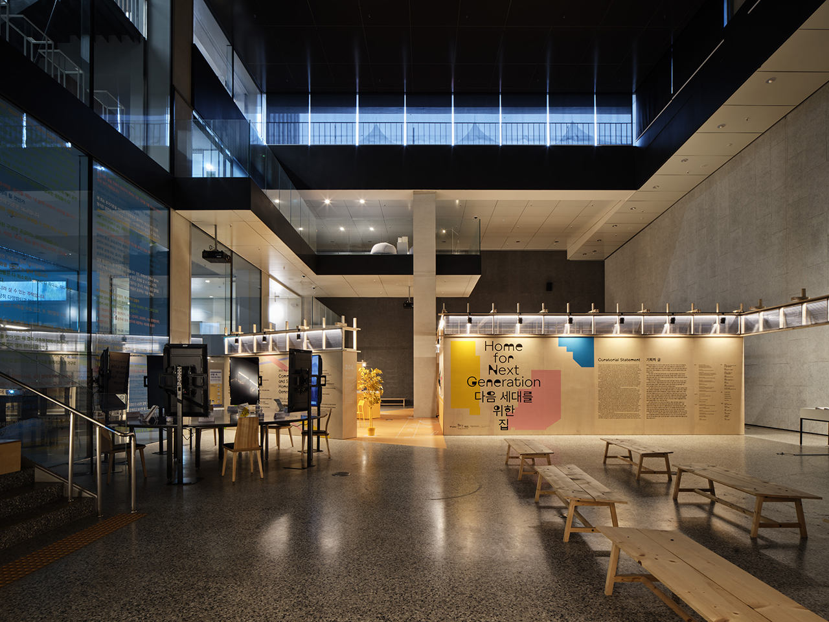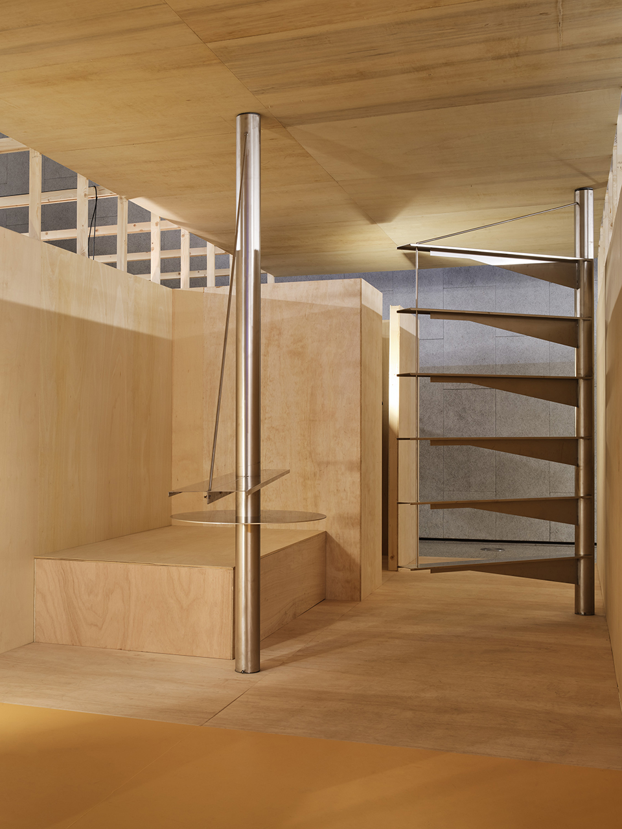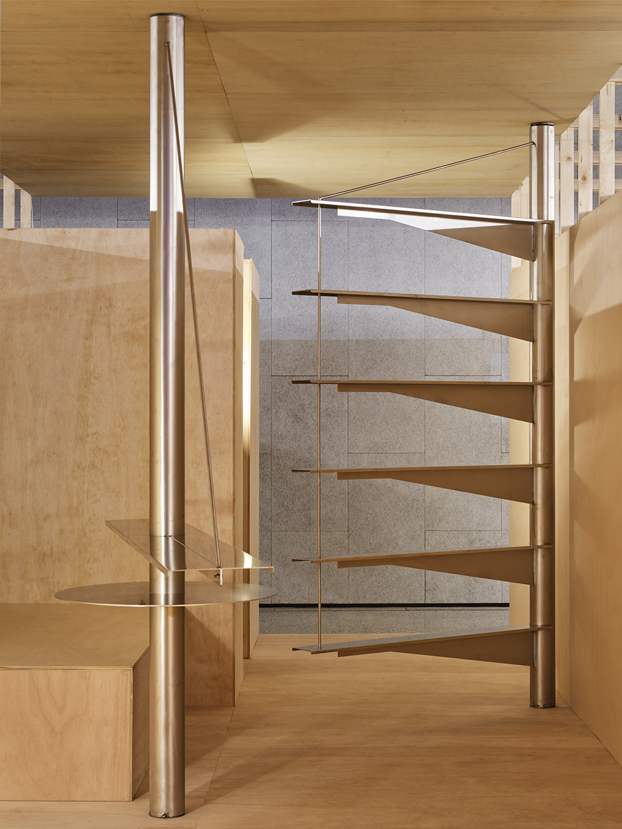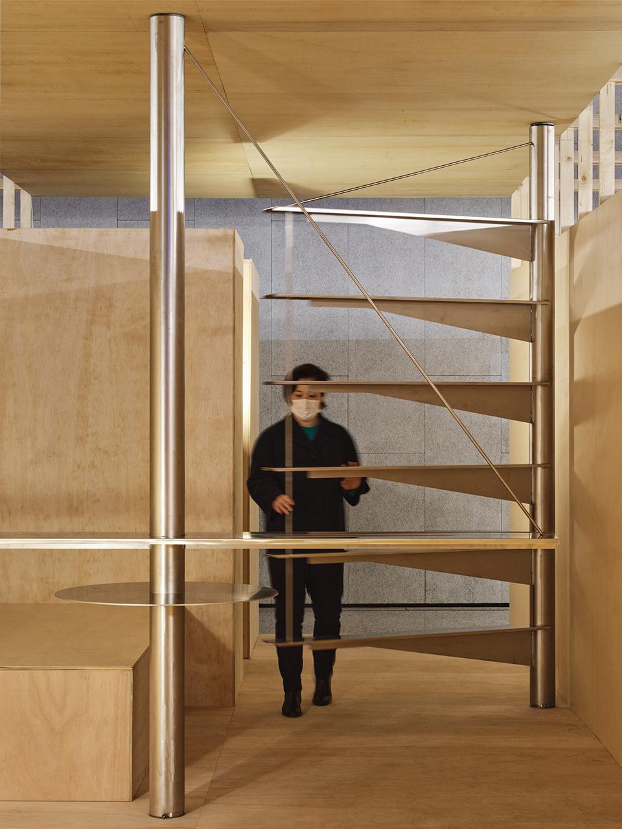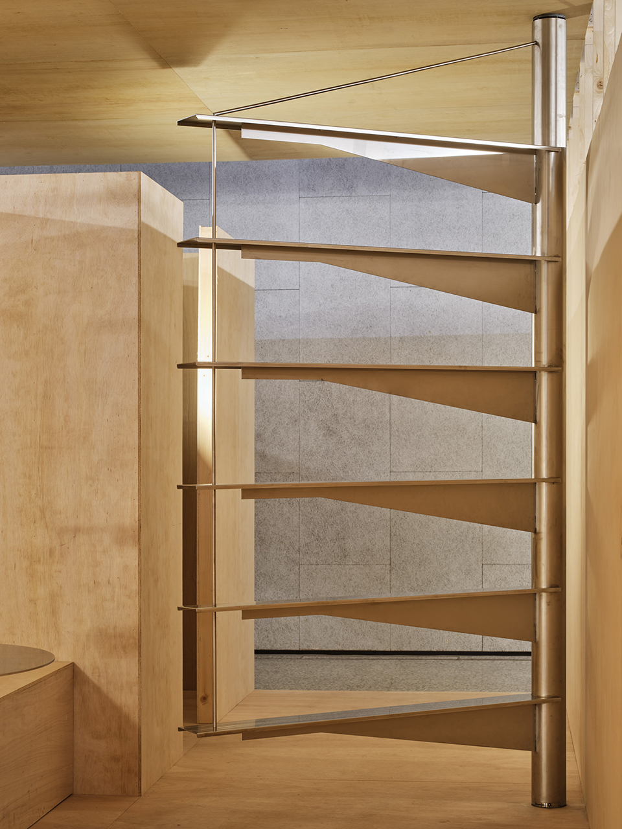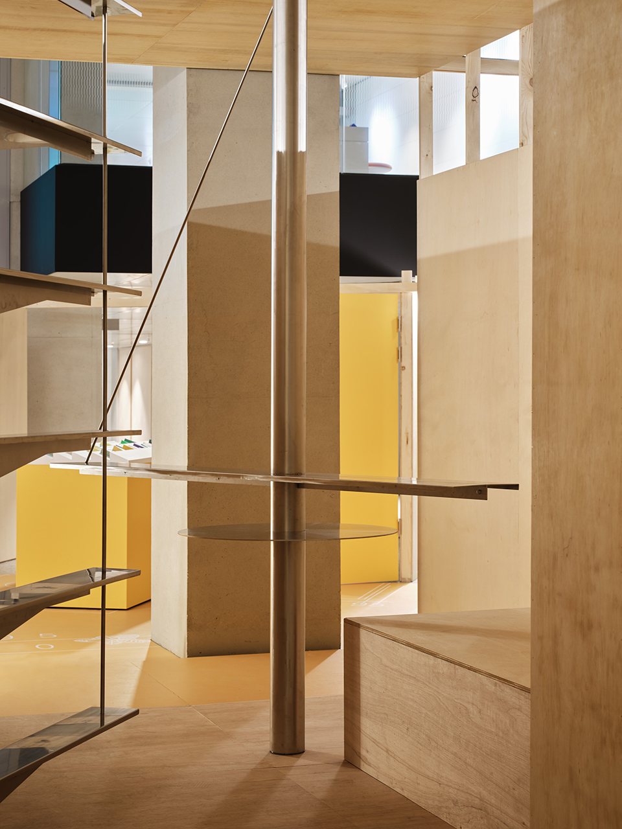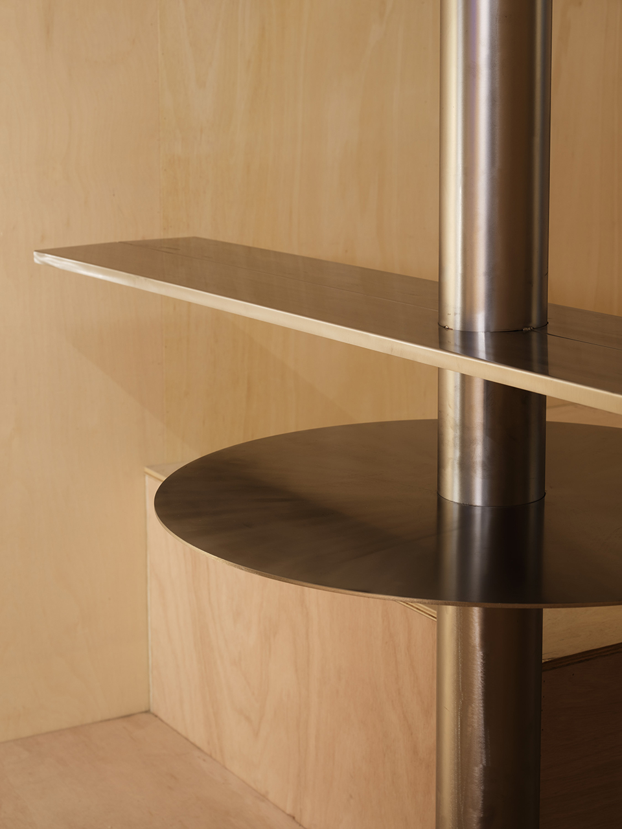Home for Next Generation
Organizer | Seoul Hall of Urbanism and Architecture (sca.seoul.go.kr)
year | 2022
classification | exhibition
photo | Kimdonggyu
participants |
Ground architects (base-ment-work-shop.com)
Seoul Social Standard (3siot.org)
Studio Fragment
E.M.A architects (emaa.co.kr)
chakchak studio (chakchakchak.com)
Graphic design | everyday practice (everyday-practice.com)
https://sca.seoul.go.kr/seoulhour/site/urbanArch/exhibition/exhibitPast/581
“
다음 세대를 위한 집
Home for Next Generation
Home for Next Generation
현대 도시에서 혼자 사는 거주자가 급격히 증가하는 것이 우리가 처한 도시의 현실입니다. 가족의 변화, 1인 가구의 증가, 사회 구조와 생활 방식의 변화에 따라 우리가 주류라고 인식했던 여럿이 함께 하는 가족의 개념뿐만 아니라 집에 대한 생각도 달라지고 있습니다.
People who live alone is increasing significantly is the current situation of modern city. Changes in family, the increase of single household, in social structure and lifestyle, and not only the common understanding of family concept consisting of a number of people but as well the thoughts on home is also changing.
다음 세대를 위한 집과 도시에 대한 고민과 제안을 담은 이번 전시는 총 2부로 나뉘어 공개됩니다.
The exhibition is divided into two parts which consists of ideas and options on home and city for next generation.
문화 인류학자, 건축가, 정치지리학자 등 전문가들이 1인 주거의 변화를 다각적이고 심도 있게 분석하고 의견을 제시한 1부 <생각> 전시는 특별히 프랑스 건축가 크리스토프 위탱(Christophe Hutin)의 <함께 만드는 커뮤니티(Communities at Work)> 작업을 통해 거주민들의 자발적인 참여와 합의가 생활공간을 어떻게 변화시키는지도 함께 보여줍니다.
Professionals and scholars such as cultural anthropologists, architects and political geographers discussed on the changes in single household in various and in-depth ways will be exhibited in Part 1 <Ideas>. Together with ‘Communities at Work’, the project of Christophe Hutin, a French architect, shows how residents participate and discussing on transforming the living spaces together.
2022년 1월 18일 공개되는 2부 <옵션> 전시를 통해 5명의 건축가들이 새로운 도시 조건에 대해 질문하며 1인의 집과 확장된 집의 형태와 삶에 대해 들여다봅니다. ‘원룸 원 옵션’을 주제로 현재 1인 주거 환경을 비판적으로 묘사하고, 새로운 공간성과 관계 형성의 필요성을 지적합니다.
In Part 2 <Options> exhibition opening on 18 January 2022, five architects question on the new urban conditions and took a look into the form and life of one-person housing. With the theme of ‘One Room One Option’, our current single household living space as well as new spatiality and relationship is being shown.
In Part 2 <Options> exhibition opening on 18 January 2022, five architects question on the new urban conditions and took a look into the form and life of one-person housing. With the theme of ‘One Room One Option’, our current single household living space as well as new spatiality and relationship is being shown.
“
최소 주거형태이면서 풀옵션 원룸에 없는것!
It’s the least residential type, but there’s nothing in a full-option studio!
원룸에 사는 최소한의 공간에 풀옵션이어도 없는 것 -> [ 벽 ]
There is no “full option” in the minimum space to live in a studio -> [ wall ]
벽이 있으면 원룸이 아니거니와 최소한의 면적에서 벽이 생긴다면 살수도 없게 된다.
원룸에서 살다가 더 큰 평수로 나가면서 찾게 되는 것은 투 룸,
원룸 서식자에게 넓은 공간이 필요하기보다는 방하나가 간절하다.
원룸에서 살다가 더 큰 평수로 나가면서 찾게 되는 것은 투 룸,
원룸 서식자에게 넓은 공간이 필요하기보다는 방하나가 간절하다.
If there is a wall, it is not a studio, and if there is a wall in the minimum area, it is impossible to live. Living in a one-room apartment and moving out to a larger room, what you find are two-room, One-room residents do not need a large space but long for one room.
벽 하나의 소중함
한 개의 벽으로 발생하는 무궁무진한 가능성은 원룸 서식자에게 벌써부터 심장을 두근거리게 만든다. 그렇다면 우리는 최소한의 면적에서 벽을 어떻게 만들 것인가. ONE ROOM이라는 조건을 유지하면서 분리시킬 수 있는 방법을 생각해본다.
한 개의 벽으로 발생하는 무궁무진한 가능성은 원룸 서식자에게 벌써부터 심장을 두근거리게 만든다. 그렇다면 우리는 최소한의 면적에서 벽을 어떻게 만들 것인가. ONE ROOM이라는 조건을 유지하면서 분리시킬 수 있는 방법을 생각해본다.
the value of one wall
The limitless possibilities that arise from a single wall already make the heart pounding for the one-room dweller. So, how do we make a wall in a minimum area? Consider a way to separate while maintaining the condition of ONE ROOM.
The limitless possibilities that arise from a single wall already make the heart pounding for the one-room dweller. So, how do we make a wall in a minimum area? Consider a way to separate while maintaining the condition of ONE ROOM.
무한한 가능성을 지닌 [벽] 이 가지고 있는 의미
시각청각후각의 차단 -> 포기
공간의 분리로 다른 기능을 부여한다는 것 -> 시도
시각청각후각의 차단 -> 포기
공간의 분리로 다른 기능을 부여한다는 것 -> 시도
what this means [Wall] with Infinite Possibilities
Blocking of visual, auditory, and olfactory sense -> abandonment
To give different functions by separation of space -> try
Blocking of visual, auditory, and olfactory sense -> abandonment
To give different functions by separation of space -> try
방법 >> 공간을 분리하는 구조체를 만든다.
Way >> Create a structure that separates the space.
